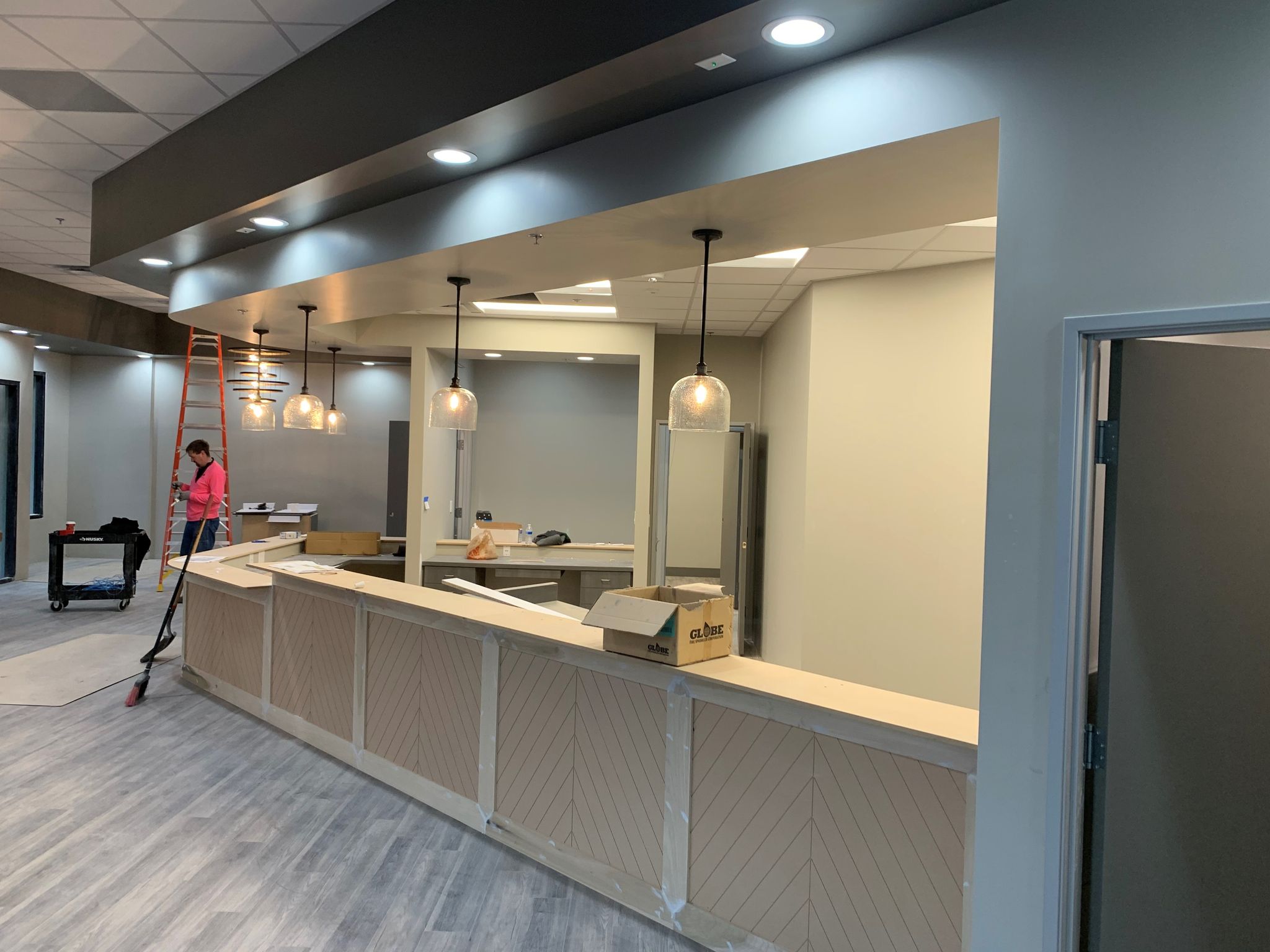Project information
Scope of Work Design Build
Location Green Valley, Henderson
Focus Mental Health Medical Offices
About the Client:
5,000 SF Outpatient Psychiatry Office – Design-Build from Cold Shell
This 5,000-square-foot outpatient psychiatry clinic in Henderson, NV, was delivered as a full design-build project, transforming a cold, grey shell into a warm, functional, and acoustically optimized healthcare environment. Our team managed every aspect of the build, including MEP design and installation, to meet the specialized needs of a behavioral health practice.
Job Summary:
- Design-Build Delivery: Provided comprehensive design and construction services, ensuring seamless coordination from initial planning through final occupancy.
- MEP Engineering & Installation: Designed and installed all mechanical, electrical, and plumbing systems to support clinical operations, patient comfort, and code compliance.
- Reception & Public Areas: Built a welcoming reception area with durable, calming finishes and efficient patient flow design.
- Sound-Reduced Treatment Rooms: Installed enhanced acoustic insulation and sound-dampening materials in all patient treatment rooms to ensure privacy and comfort during consultations.
- Interior Finishes: Completed all interior finishes, including flooring, lighting, cabinetry, and wall treatments, with a focus on durability, cleanliness, and a therapeutic atmosphere.
This project reflects our expertise in healthcare construction, where attention to detail, patient experience, and regulatory compliance are critical to success.











