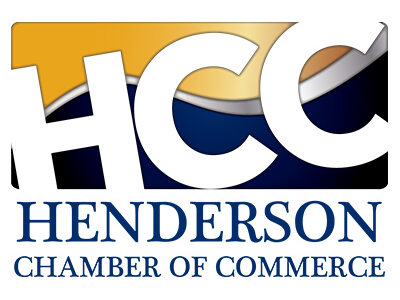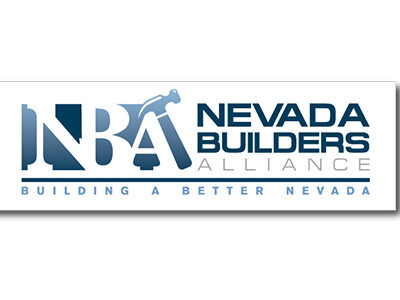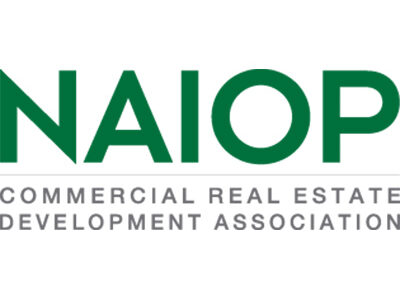Project information
Scope of Work Design Build
Location 325 Warm Springs Suite #103 Las Vegas, NV 89119
YES & Co
About the Client:
HR & Training Center + Call Center Build-Out – 9,000 SF | Dual-Phase Interior Renovation
We delivered a comprehensive, dual-phase interior renovation totaling 9,000 square feet, transforming two distinct office environments into modern, tech-enabled workspaces. The project included a 6,000 SF Human Resources & Training Center and a 3,000 SF Call Center with financial offices, each designed to support workforce development, collaboration, and operational efficiency.
Job Summary:
Phase 1: HR & Training Center – 6,000 SF
We reimagined this space to include private offices, flexible training rooms, and open work areas. The layout was designed to foster learning, communication, and team engagement, with infrastructure to support evolving workforce needs.
Phase 2: Call Center & Financial Offices – 3,000 SF
This phase focused on creating a high-performance call center environment with adjacent financial offices. The space was optimized for acoustics, visibility, and workflow, supporting both individual focus and team coordination.
Interior Demolition & Rebuild
Both spaces underwent full interior demolition followed by a complete rebuild, including new partitions, ceilings, and finishes tailored to each department’s function and aesthetic.
Technology & Infrastructure Integration
We installed robust electrical and data infrastructure, energy-efficient lighting systems, and modern finishes to create a seamless, connected, and professional environment.


















