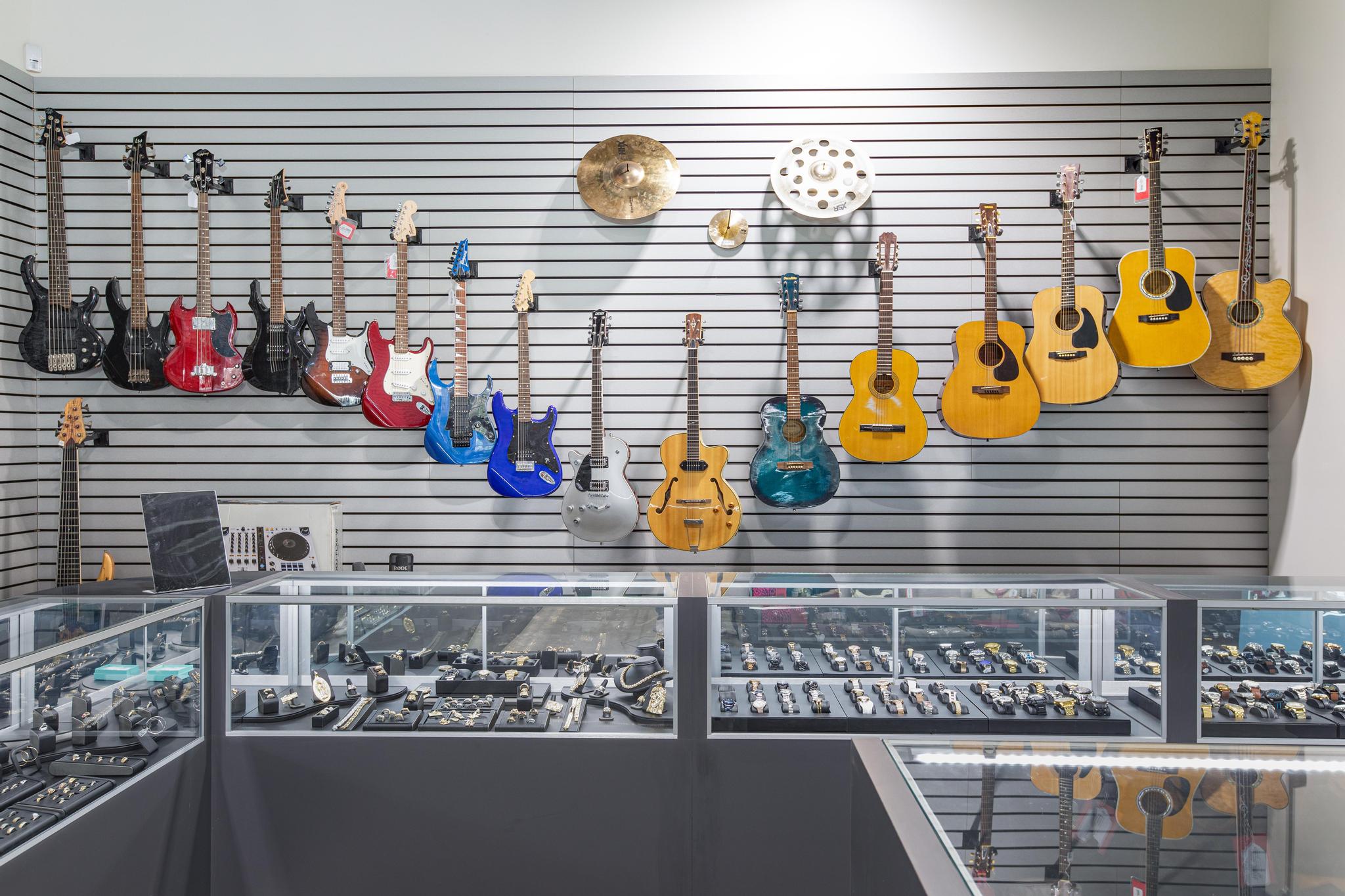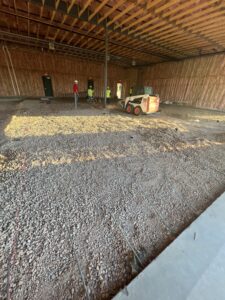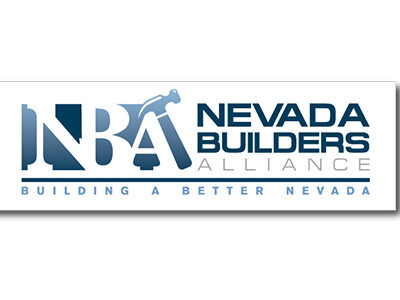Project information
Scope of Work Design Build
Location 4352 W. Cactus Ave at Schrills St Ste #100, Las Vegas, NV 89141
TnT Pawn – Cactus
About the Client:
TNT Cactus – Retail & Warehouse Build-Out | 3,800 SF | Las Vegas, NV
We successfully transformed a 3,800-square-foot cold shell into a fully operational retail and warehouse facility for TNT Cactus, delivering a complete turnkey solution that supports both customer engagement and backend logistics. Located in Las Vegas, this project reflects our ability to create integrated commercial environments that are both functional and brand-forward.
Job Summary:
Retail Space – 1,800 SF
The front-of-house retail area was designed to provide a welcoming and efficient customer experience. We installed custom cabinetry, display shelving, and high-end finishes tailored to the client’s aesthetic and operational needs. The layout supports product visibility, customer flow, and ease of access.
Warehouse Space – 2,000 SF
The rear warehouse was built to accommodate inventory storage, packing, and distribution. We installed a complete HVAC system to ensure climate control for sensitive materials, along with high-efficiency lighting to support visibility and safety in the workspace.
MEP Services & Infrastructure
We provided full Mechanical, Electrical, and Plumbing (MEP) services, including the installation of new restrooms, utility connections, and infrastructure to support daily operations. All systems were designed for durability, code compliance, and future scalability.
This project showcases our expertise in delivering integrated retail and logistics environments from the ground up—transforming raw space into a fully functional, branded facility that supports both front-end sales and back-end operations.


















